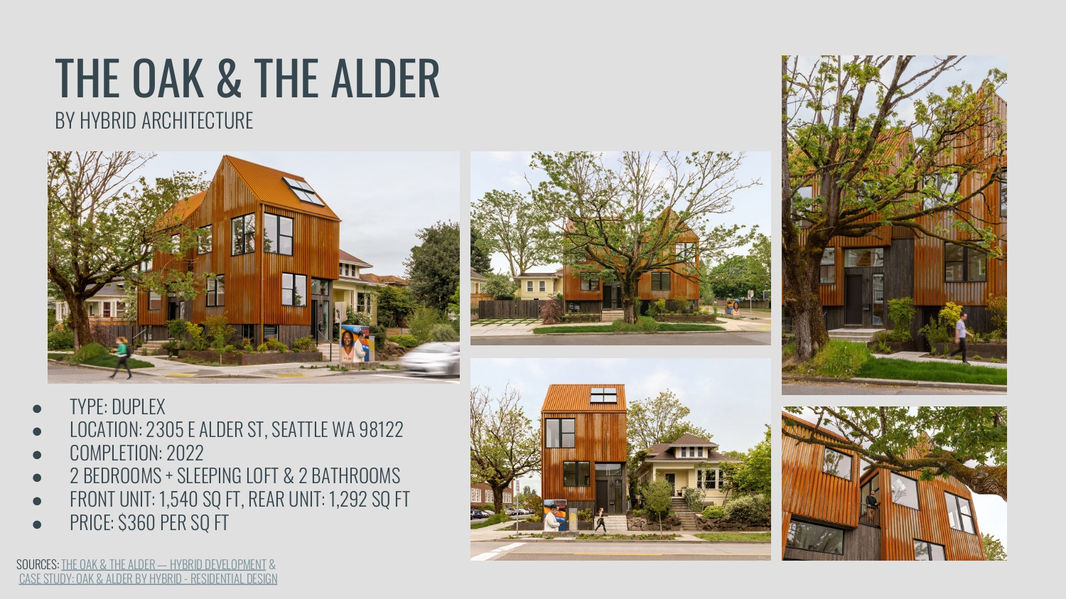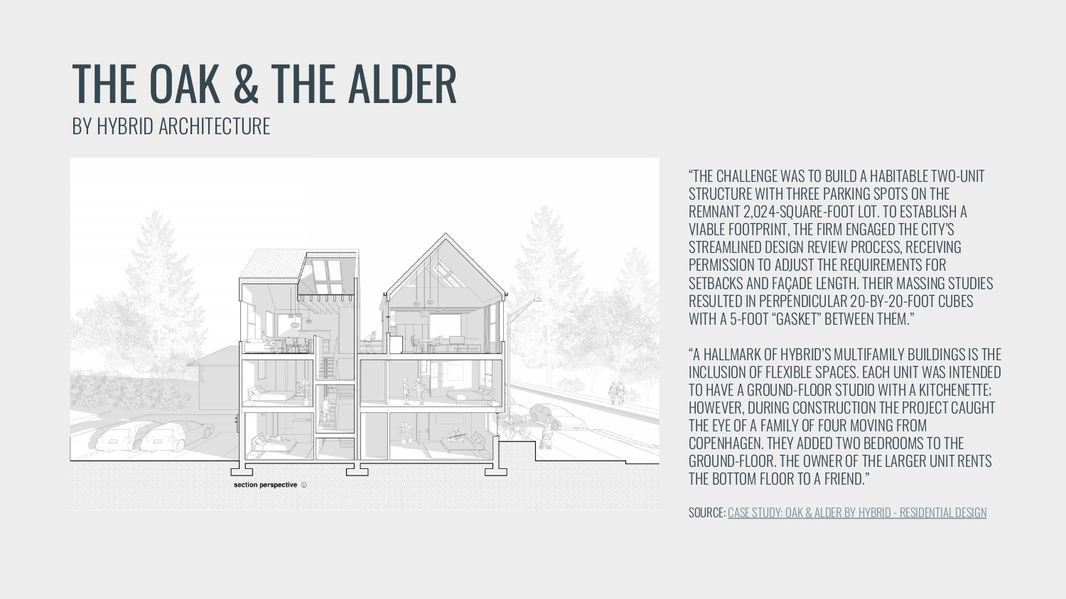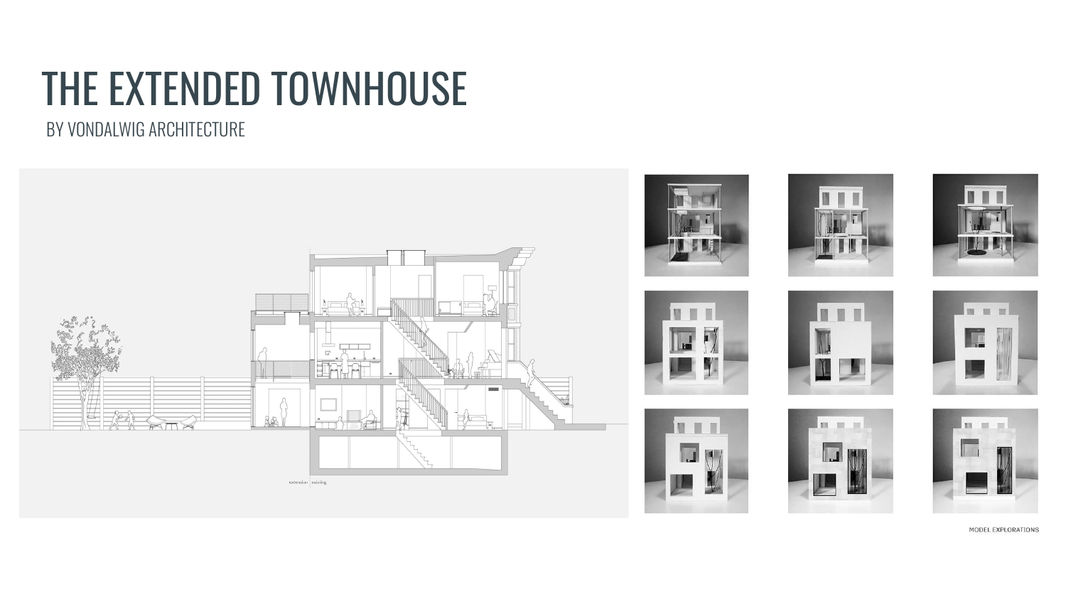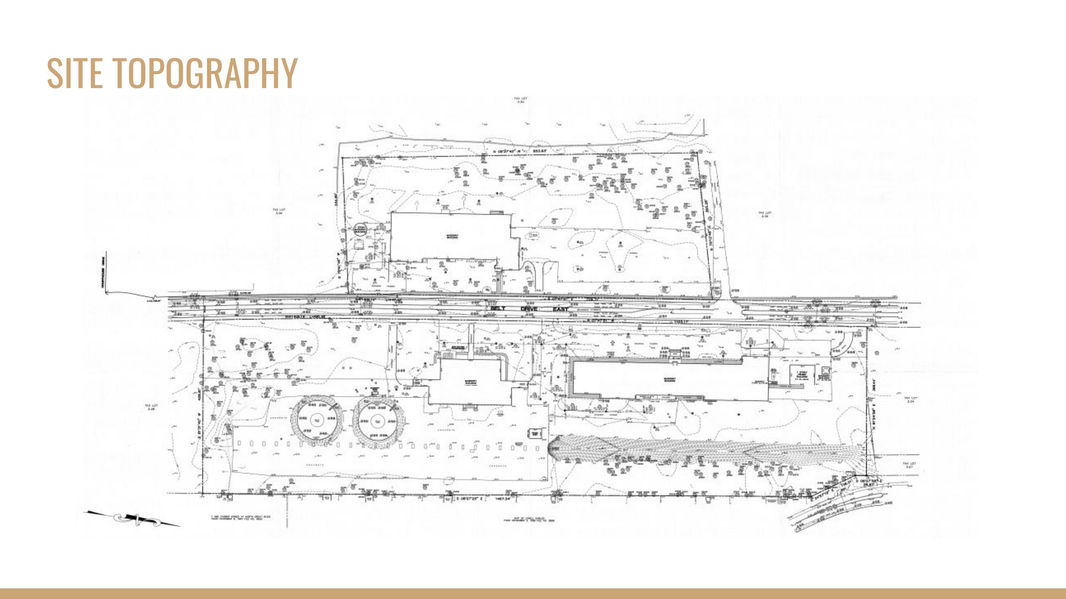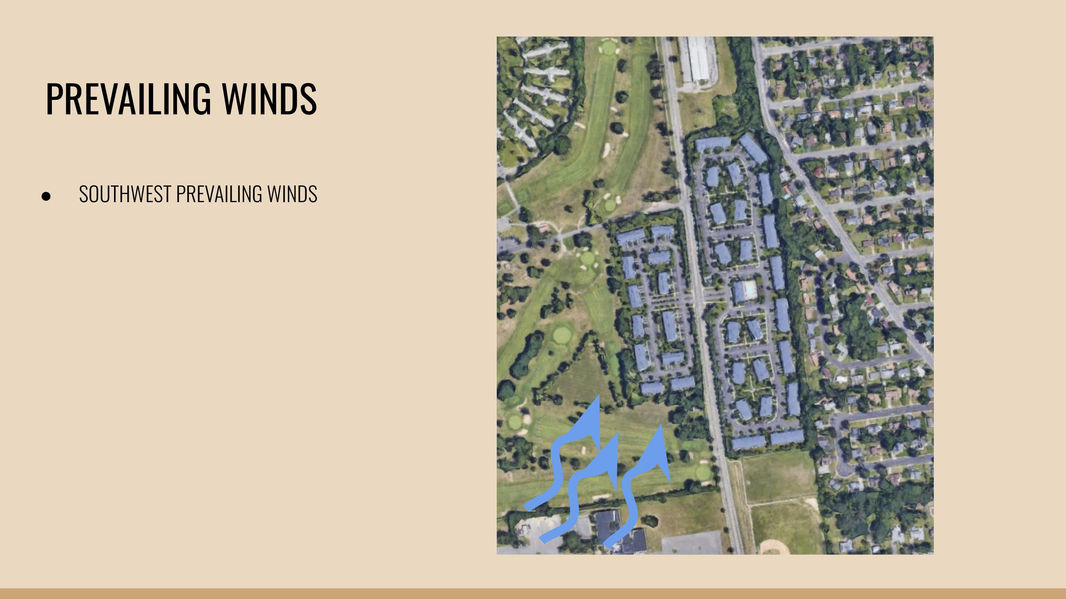top of page
PROJECT 2: Multi-Family Housing -
Two-Family Dwellings and Apartment Buildings
Assignment: You have been contracted as an architect to design the site layout and the building design for two properties on Belt Drive East, Central Islip, NY. Each site is to have a mixture of two-family dwellings (2,300 SF per dwelling) and two apartment buildings - each with 10 apartments at 1,200 SF each.
Precedent Presentation: Research of four buildings that are similar in use or site to project.
Site Analysis, Program, Residential, and Construction Code Review
Final Presentation Drawings for Twin House and Apartment Building

bottom of page
